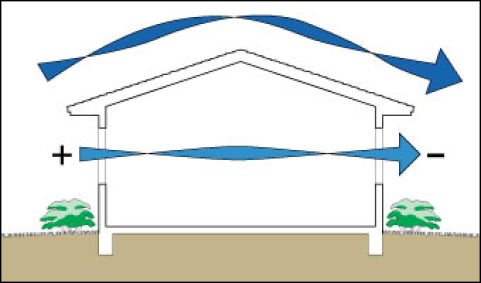
Design Considerations: Air Flow
 Even in homes with powerful heating-and-cooling systems, windows are important to help control air flow, ventilate smoke and smells, release heat and moisture, and create a cool breeze on hot days. These important roles are reflected in state and local building codes across the country, which typically require most rooms have a window large enough to cover at least 5 percent of their floor.
Even in homes with powerful heating-and-cooling systems, windows are important to help control air flow, ventilate smoke and smells, release heat and moisture, and create a cool breeze on hot days. These important roles are reflected in state and local building codes across the country, which typically require most rooms have a window large enough to cover at least 5 percent of their floor.
Ventilation strategies vary according to climate and environment. Open windows are usually a bad idea in cold or hot weather and in dusty, noisy, or humid settings. In moderate climates, open windows improve interior comfort and lessen reliance on heating-and-cooling systems, and that can lower monthly utility bills. These design tips help provide the benefits of ventilation without the drawbacks:
- Casement windows, in which the entire glass section of a window swings open, offer the greatest degree of control over exterior wind.
- Some window frames have built-in vents, called trickle vents or trickle ventilators. In the northwest U.S. local building codes require them in houses that do not have heating-and-cooling systems.
- Outside a house, trees, shrubs, exterior walls, and sloped grounds can increase or decrease a window’s exposure to wind.
- Before construction, homes should be designed if possible with windows on opposite sides of rooms, to create ideal air flow. Skylights can also help by allowing hot air to escape.