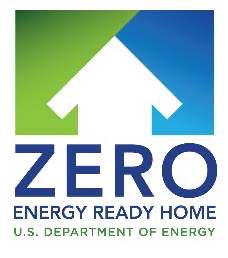
Performance Standards: DOE Zero Energy Ready Home National Program
A DOE Zero Energy Ready Home is a high performance home which is so energy efficient, that a renewable energy system can offset all or most of its annual energy consumption. For complete program information, see the Zero Energy Ready Home information on Energy.Gov exit disclaimer.
Homes may qualify for DOE Zero Energy Ready Home using either the Prescriptive Path or Performance Path. See the Program Requirements Document for information
Window Performance Information
All fenestration shall meet or exceed ENERGY STAR requirements.*
*Windows shall meet the applicable ENERGY STAR Window Product Criteria based on the following schedule:
ENERGY STAR Window Product Criteria
For projects permitted on or before 8/31/2015, windows shall meet ENERGY STAR Windows Eligibility Criteria Version 5.0
For projects permitted after 8/31/2015, windows shall meet ENERGY STAR Windows Eligibility Criteria Version 6.0; except for
Climate Zones 5 through 8 and Zone 4 Marine, which must follow ENERGY STAR Windows
Eligibility Criteria Version 6.0 for projects permitted after 8/31/2016
See www.energystar.gov/products/building_products/residential_windows_doors_and_skylights exit disclaimer for current ENERGY STAR Windows Eligibility Criteria. For homes achieving PHIUS+ certification where triple glazed window assemblies with thermal breaks/spacers between the panes are used, such windows are deemed to meet this requirement even in the absence of an ENERGY STAR certification.
*Fenestration shall meet the applicable ENERGY STAR Windows Eligibility Criteria for U and SHGC, with the following exceptions:
ENERGY STAR Window Product Criteria for U and SHGC
Fenestration utilized as part of a passive solar design shall be exempt from the U-factor and SHGC requirements, and
An area-weighted average of fenestration products shall be permitted to satisfy the U-factor requirements;
An area-weighted average of fenestration products ≥ 50% glazed shall be permitted to satisfy the SHGC requirements;
15 square feet of glazed fenestration per dwelling unit shall be exempt from the U-factor and SHGC requirements, and shall be excluded from area-weighted averages calculated using a) and b), above;
One side-hinged opaque door assembly up to 24 square feet in area shall be exempt from the U-factor requirements and shall be excluded from area-weighted averages calculated using a) and b), above;
Fenestration utilized as part of a passive solar design shall be exempt from the U-factor and SHGC requirements, and shall be excluded from area-weighted averages calculated using a) and b), above. Exempt windows shall be facing within 45 degrees of true South and directly coupled to thermal storage mass that has a heat capacity > 20 btu / ft3x°F and provided in a ratio of at least 3 sq. ft. per sq. ft. of South facing fenestration. Generally, thermal mass materials will be at east 2 in. thick.
Download the Program Requirements Document (v5) exit disclaimer for all the necessary information for meeting the performance requirements.

For more information about the DOE’s Zero Energy Ready Home, see information from the Office of Energy Efficiency & Renewable Energy